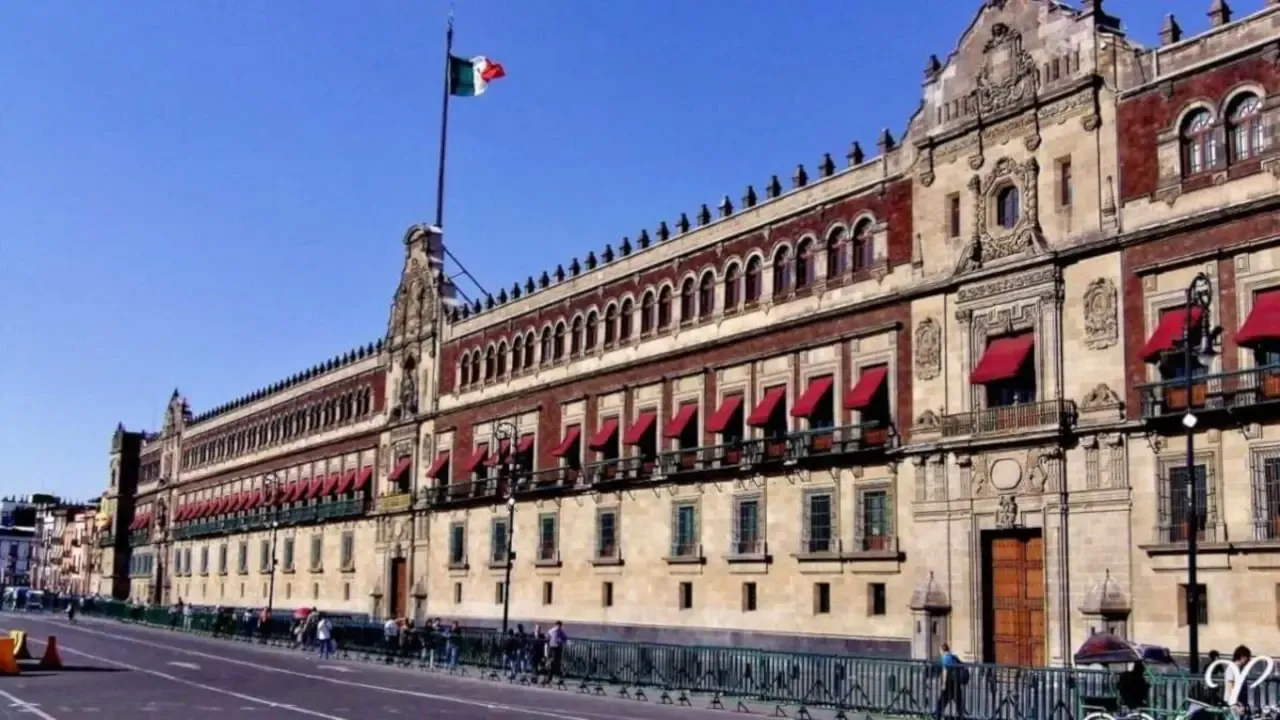Today, the colonial style has been renovated for the modern
age. Maintaining characteristics of the classic colonial architecture used by
settlers many years ago.
Colonial style dominated the landscape of the newly settled
areas of North America.
The styles ranged from New England Colonial, Spanish
Colonial, German Colonial, Dutch Colonial, French Colonial and Georgian
Colonial.
Each style emerged in the specific territories of each country.
Colonial architectural styles continued to evolve to perfectly suit each
region.
What is Colonial Architecture?
The history of colonial architecture is the set of
architectural manifestations that emerged in Latin America. Its origin begins
in 1492 until the beginning of the 19th century.
It is impossible to speak of one colonial architecture pdf,
in fact, we must speak of several depending on the colony, the metropolis and
the time. It is not a defined architectural style like Renaissance or Gothic
architecture.
The types of colonial architecture have many things in
common beyond their origin. We are talking about constructions in colonies that
imitate the styles known by the colonizers.
According to the styles of the metropolis, it can be said
that colonial architecture is simple in its forms. It is an architecture that
possesses European elements and at the same time manages to have its own
character.
We can find colonial architecture modified or adapted to the
climatic conditions. This architecture follows structural, constructive and
aesthetic models of the metropolis.
There are also examples in which the aesthetics of
indigenous peoples are mixed with colonial architecture to make it less alien
to the local population.
Characteristics of Colonial Architecture
Some of the elements of colonial architecture are the use of
brick, thatch, and moldings for door frames. All of these vary according to the
origin of the architecture.
Colonial architecture in New England:
- Symmetrical, rectangular front.
- Steep roof with narrow eaves.
- Exterior ornamentation.
- Casement windows.
- Central chimney.
- Wooden clapboards.
Spanish colonial architecture:
- Flat or low pitched roof covered with thatch, earth or clay.
- Thick brick walls and stucco coverings to keep out the heat.
- Small exterior doors and windows with interior shutters.
Colonial Georgian architecture:
- Two-foot thick walls of sandstone.
- Symmetrical facade.
- Reinforced stone arches over door and second floor windows.
- Wood frames.
Dutch Colonial architecture:
- Stone or brick.
- Matching chimneys at both ends of the house.
- Symmetrical facade.
- Gambrel roof with wide flared eaves.
- Dutch door, it is divided horizontally and each half opens independently.
Colonial architecture in Mexico and Latin America:
- Symmetrical facade, gable roof and rectangular shape.
- Brick or wood with simple and classic details.
- Elaborate entrances, pillars, columns, dormers and decorative shutters.
- Entrance foyer in the center and bedrooms upstairs.
Examples of Colonial Architecture in Mexico
National Palace
Its colonial architecture is characterized by high walls,
large windows, arches and inspiring spaces in which stone predominates.
Metropolitan Cathedral
It is one of the buildings of the colonial era in Mexico,
which was recognized in 1987 by UNESCO as a World Heritage Site.
Both the interior and exterior of the Cathedral coexist in
perfect harmony with colonial, baroque and neoclassical styles.
Chapultepec Castle
This construction has a combination of several styles,
including the neoclassical and neo-Gothic styles favored by the Spaniards at
the end of the 18th century.
Mexico's colonial cities offer not only these marvelous
constructions, but also provide a unique ambiance with their streets, plazas
and gardens.















